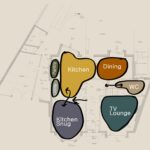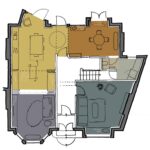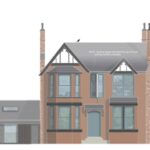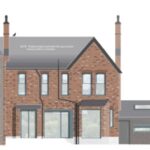This has been a great project to work on with the client, a reworking of this beautiful 1930s detached house and annexe into a modern, open plan layout with the right spaces in the right places for a young family. Initial discussions focussed around allowing varying family moments to happen around the kitchen at the centre of the plan whilst also improving the relationship of the house to the garden. The house features an annexe for family and guests converted from a garage into a modern, pared back guest space with a great connection to the garden and privacy from the main house. Looking forward to seeing this project evolve into a light, bright family home.
- Old Trafford, Manchester
- Planning submitted
- Cost Consultant: Synergy Estimates
- Retrofit elements: Internal wall insulation, sub floor insulation, new triple glazing



