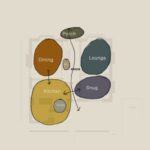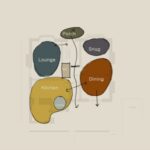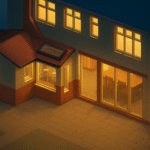‘Sunny Retrofit’ is a fab 1930’s home in Rochdale where some small moves have opened up big opportunities. One central wall has been moved within the ground floor to enlarge the now open plan kitchen / dining / double snug area at the rear of the house, giving the clients a much better relationship to their beautiful garden. This is an example of using the house’s existing footprint to achieve the spaces that the client needs… it is more sustainable, affordable and gentler on our planet.
Retrofitting this house for the future has been discussed at great length, it will feature photovoltaic panels, a new porch, internal wall insulation, loft insulation, sub floor insulation and wet underfloor heating to work with the current gas boiler but also any future heat pump installation.
I have really enjoyed working on this project with great clients. You can follow along with their journey on this project here.
- Bamford, Rochdale
- Planning acheived
- Building Regulations Application submitted
- Technical Design in progress
- Structural Engineer: Healey Consulting
- Cost Consultant: Synergy Estimates
- Retrofit elements: New porch, internal insulation, sub floor insulation, roof insulation, photovoltaic panels, wet underfloor heating to accommodate later heat pump installation



