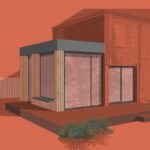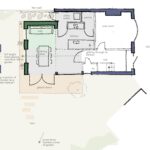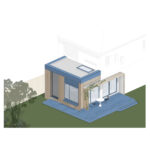This project has been a real privilege to work on with a fab client. A corner cul-de-sac plot led to pushing an extension out to the rear of the house but creating the main glazing on the side to face the lush garden with a terrace and solar shading for this south facing facade. The kitchen / sofa / dining arrangement works really well here, allowing for someone to be on the sofa whilst interacting with the person in the kitchen, and perhaps swapping back and forth.
Natural materials were really important for the client here, a British Cedar was chosen to be used for the cladding and the solar shading. Wet underfloor features in anticipation for a heat pump.
- Stretford, Manchester
- Planning acheived
- Building Regulations approval acheived
- Technical Design in progress
- Structural Engineer: Keegan Consulting
- SAP Consultant: Elmhurst Energy
- Cost Consultant: Synergy Estimates
- Retrofit elements: Internal wall insulation, sub floor insulation, roof insulation, wet underfloor heating to accommodate later heat pump installation, solar shading



